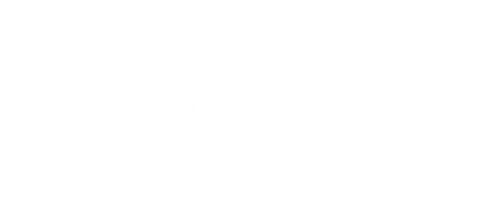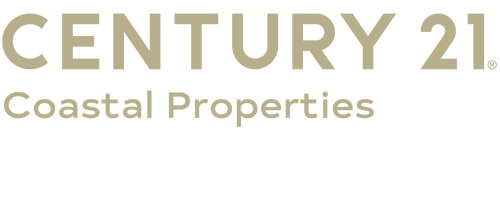
Sold
Listing Courtesy of: CRMLS / Keller Williams Realty / Maria Lauro - Contact: 310-433-4665
1319 Mount Rainier Road Rancho Palos Verdes, CA 90275
Sold on 11/18/2025
$1,550,000 (USD)
MLS #:
SB25173614
SB25173614
Lot Size
6,559 SQFT
6,559 SQFT
Type
Single-Family Home
Single-Family Home
Year Built
1974
1974
Views
Neighborhood, Pool
Neighborhood, Pool
School District
Palos Verdes Peninsula Unified
Palos Verdes Peninsula Unified
County
Los Angeles County
Los Angeles County
Listed By
Maria Lauro, Keller Williams Realty, Contact: 310-433-4665
Bought with
Steve Hutchins, DRE #1163739 CA, Century 21 Coastal Properties
Steve Hutchins, DRE #1163739 CA, Century 21 Coastal Properties
Source
CRMLS
Last checked Mar 1 2026 at 11:36 PM GMT+0000
CRMLS
Last checked Mar 1 2026 at 11:36 PM GMT+0000
Bathroom Details
- Full Bathrooms: 2
Interior Features
- Block Walls
- Recessed Lighting
- Granite Counters
- Pantry
- All Bedrooms Down
- Laundry: In Garage
- Laundry: Washer Hookup
- Laundry: Gas Dryer Hookup
- Open Floorplan
- Ceiling Fan(s)
- Storage
- Crown Molding
- Dishwasher
- Windows: Blinds
- Disposal
- Refrigerator
- Windows: Screens
- Windows: Shutters
- Built-In Range
- Double Oven
- Gas Cooktop
- Range Hood
- Self Cleaning Oven
- Electric Oven
- Gas Range
- Water Heater
- Water to Refrigerator
- Windows: Bay Window(s)
- Windows: Insulated Windows
- Warming Drawer
- Main Level Primary
- Separate/Formal Dining Room
- Breakfast Bar
Lot Information
- Back Yard
- Front Yard
- Landscaped
- Lawn
- Sprinklers In Front
- Sprinklers In Rear
- Sprinklers Timer
- Sprinkler System
- Near Public Transit
- Paved
- Drip Irrigation/Bubblers
Property Features
- Fireplace: Living Room
- Foundation: Concrete Perimeter
- Foundation: Slab
Heating and Cooling
- Solar
- Central
- Attic Fan
- Central Air
Pool Information
- Filtered
- Heated
- Permits
- Private
- In Ground
- Gunite
- Waterfall
- Pebble
- Tile
- Gas Heat
- Salt Water
Flooring
- Wood
- Tile
Exterior Features
- Roof: Shingle
- Roof: Asbestos Shingle
Utility Information
- Utilities: Natural Gas Available, Water Connected, Cable Available, Sewer Available, Water Available, Cable Connected, Electricity Connected, Electricity Available, Water Source: Public
- Sewer: Public Sewer
School Information
- Elementary School: Dapplegray
- Middle School: Miraleste
- High School: Palos Verdes Peninsula
Parking
- Garage
- Driveway Level
- Paved
- Garage Faces Front
- Direct Access
- Door-Single
Stories
- 1
Living Area
- 1,729 sqft
Listing Price History
Date
Event
Price
% Change
$ (+/-)
Aug 15, 2025
Listed
$1,599,000
-
-
Additional Information: Keller Williams Realty | 310-433-4665
Disclaimer: Based on information from California Regional Multiple Listing Service, Inc. as of 2/22/23 10:28 and /or other sources. Display of MLS data is deemed reliable but is not guaranteed accurate by the MLS. The Broker/Agent providing the information contained herein may or may not have been the Listing and/or Selling Agent. The information being provided by Conejo Simi Moorpark Association of REALTORS® (“CSMAR”) is for the visitor's personal, non-commercial use and may not be used for any purpose other than to identify prospective properties visitor may be interested in purchasing. Any information relating to a property referenced on this web site comes from the Internet Data Exchange (“IDX”) program of CSMAR. This web site may reference real estate listing(s) held by a brokerage firm other than the broker and/or agent who owns this web site. Any information relating to a property, regardless of source, including but not limited to square footages and lot sizes, is deemed reliable.



